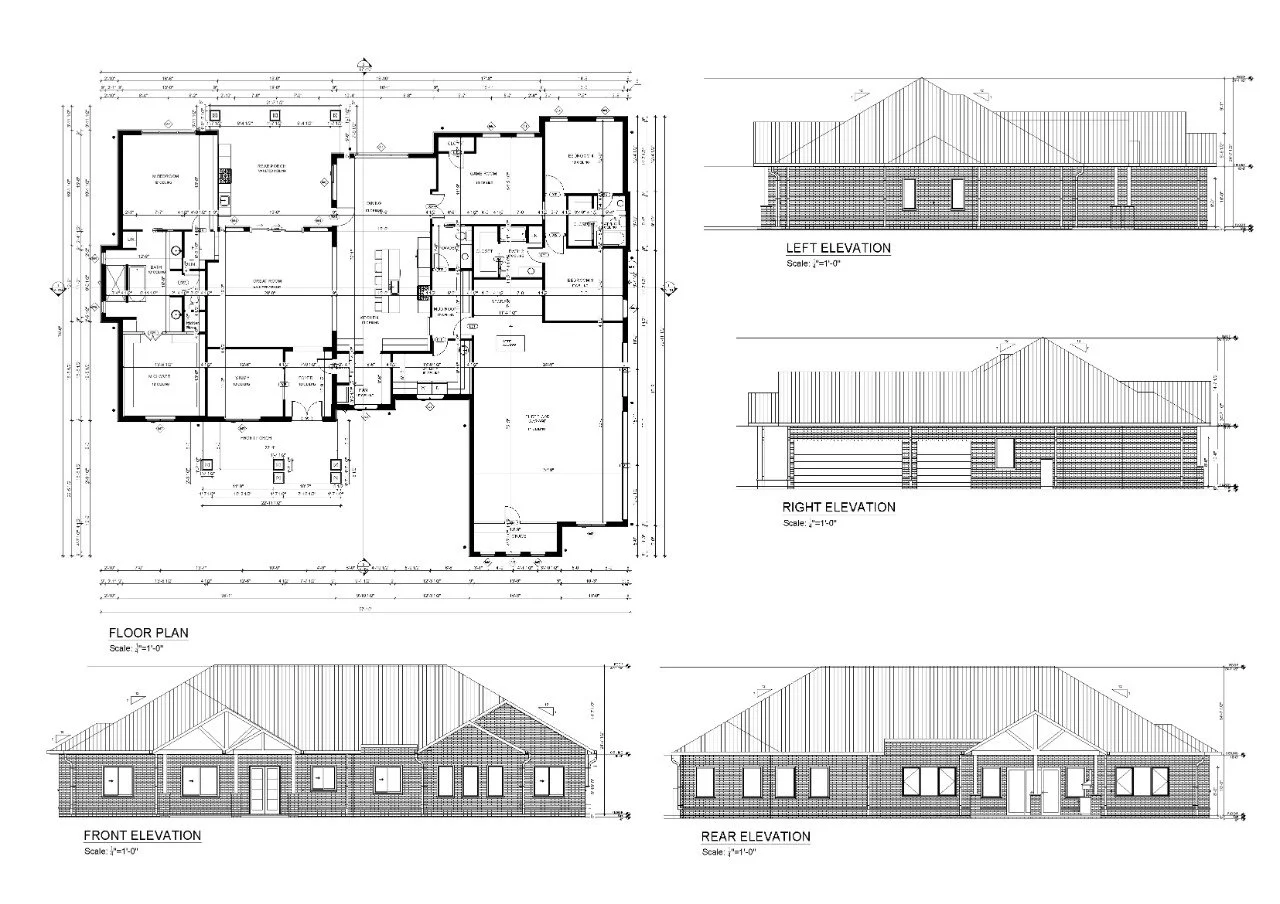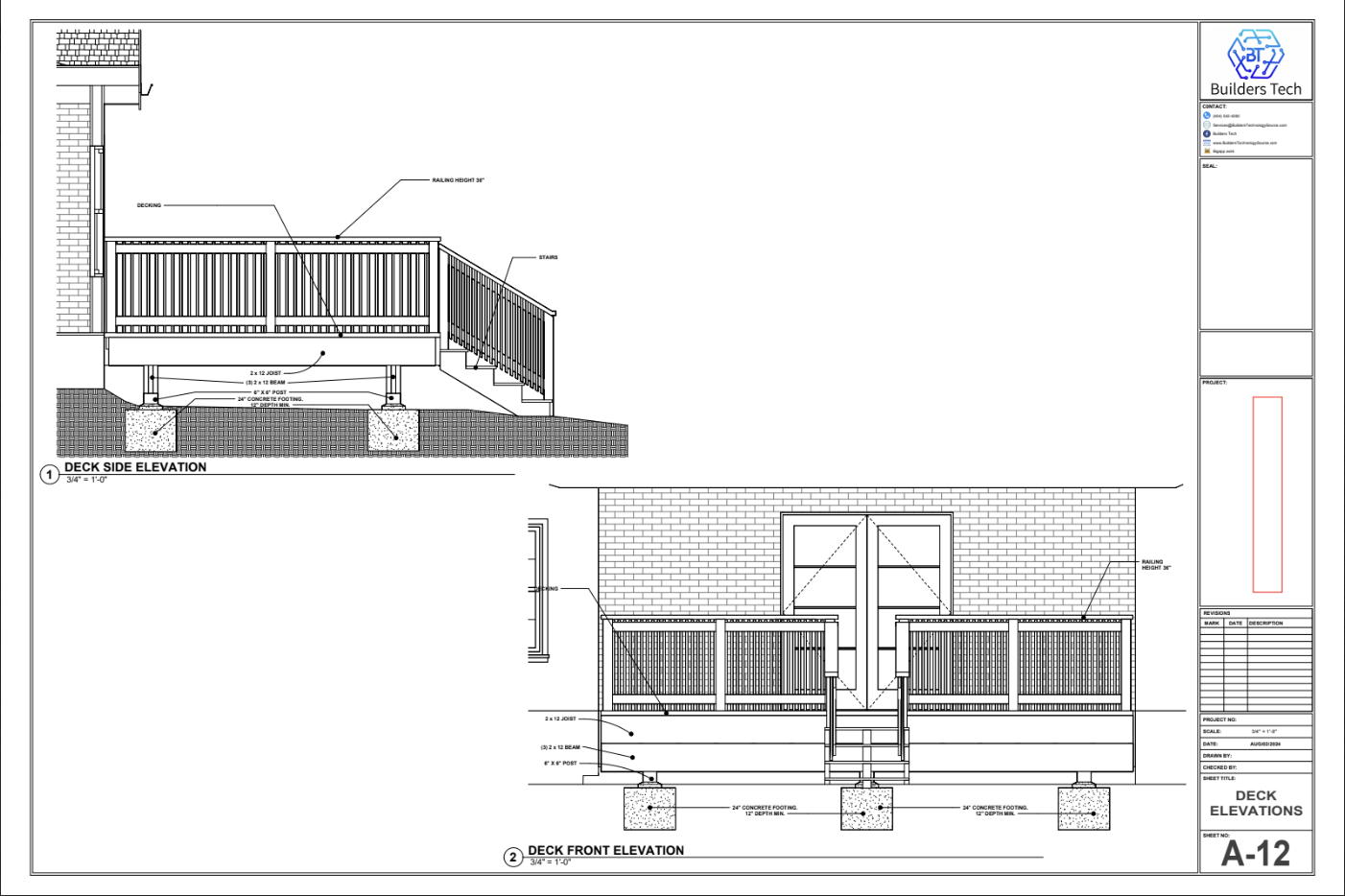
Architectual Plans
Professional Plans for Your Residential & Commercial Projects in Atlanta, Georgia
At Builders Tech, we specialize in providing professional architectural plans for homeowners, investors, and developers in Atlanta, Georgia. Whether you’re planning a home addition, new construction, remodel, or multi-unit development, our detailed plans ensure your project starts with a solid foundation.
Our Architectural Plan Services Include:
Floor Plans – Clear layouts for each level of your project
Elevations – Exterior views to show height, materials, and finishes
Sections – Cut-through views that reveal interior structures
Details & Schedules – Specific construction notes and materials
Site Plans – Property layout including setbacks and lot coverage











