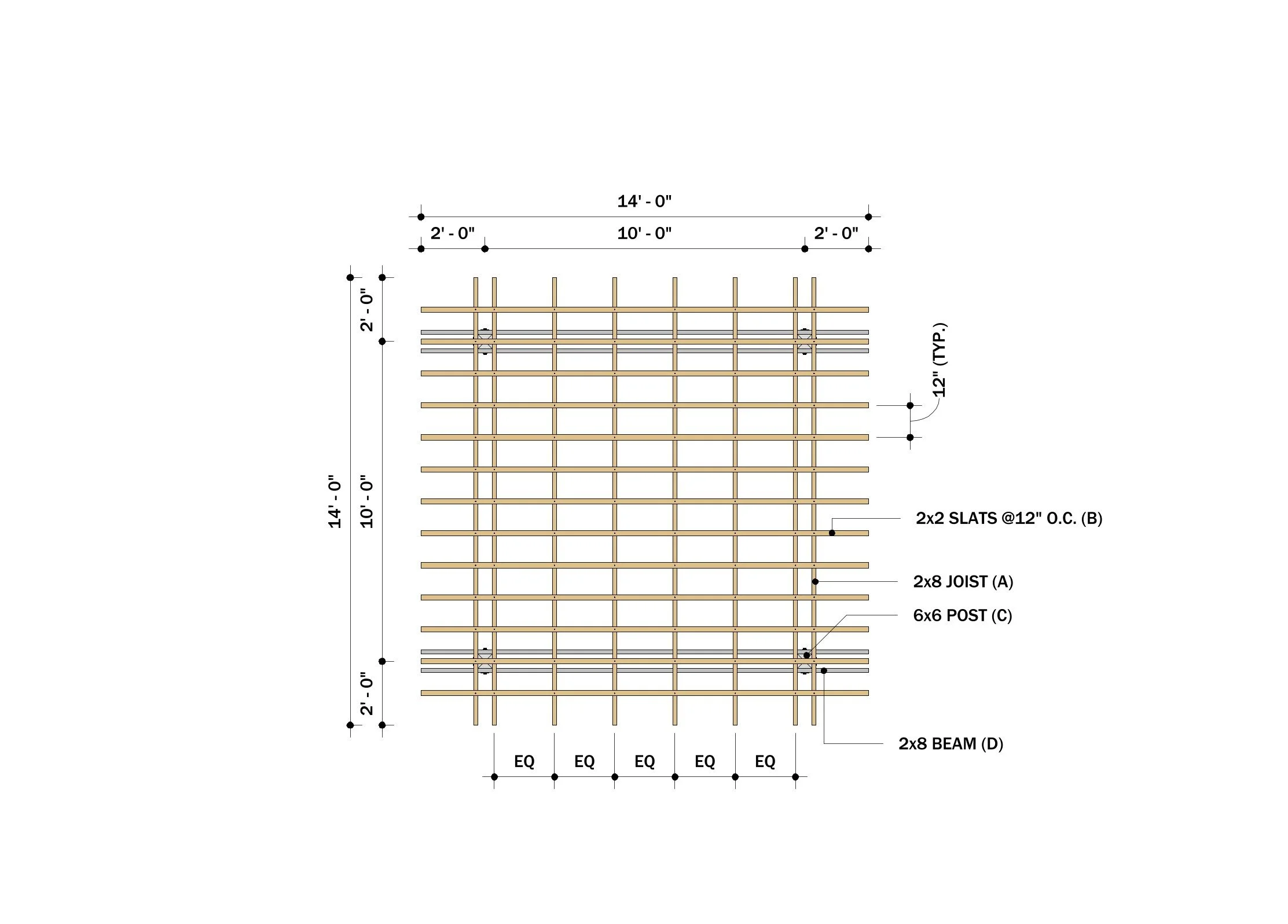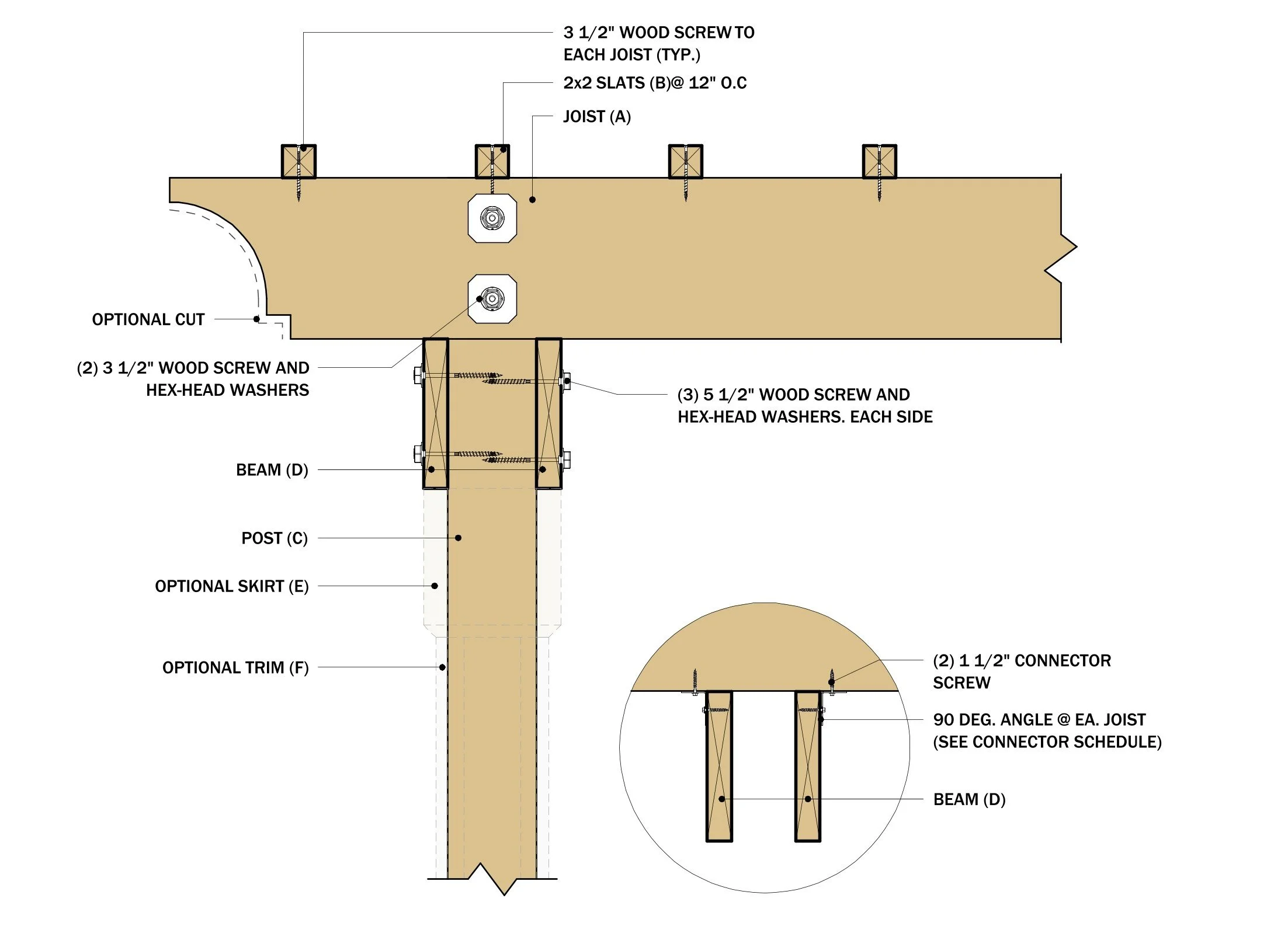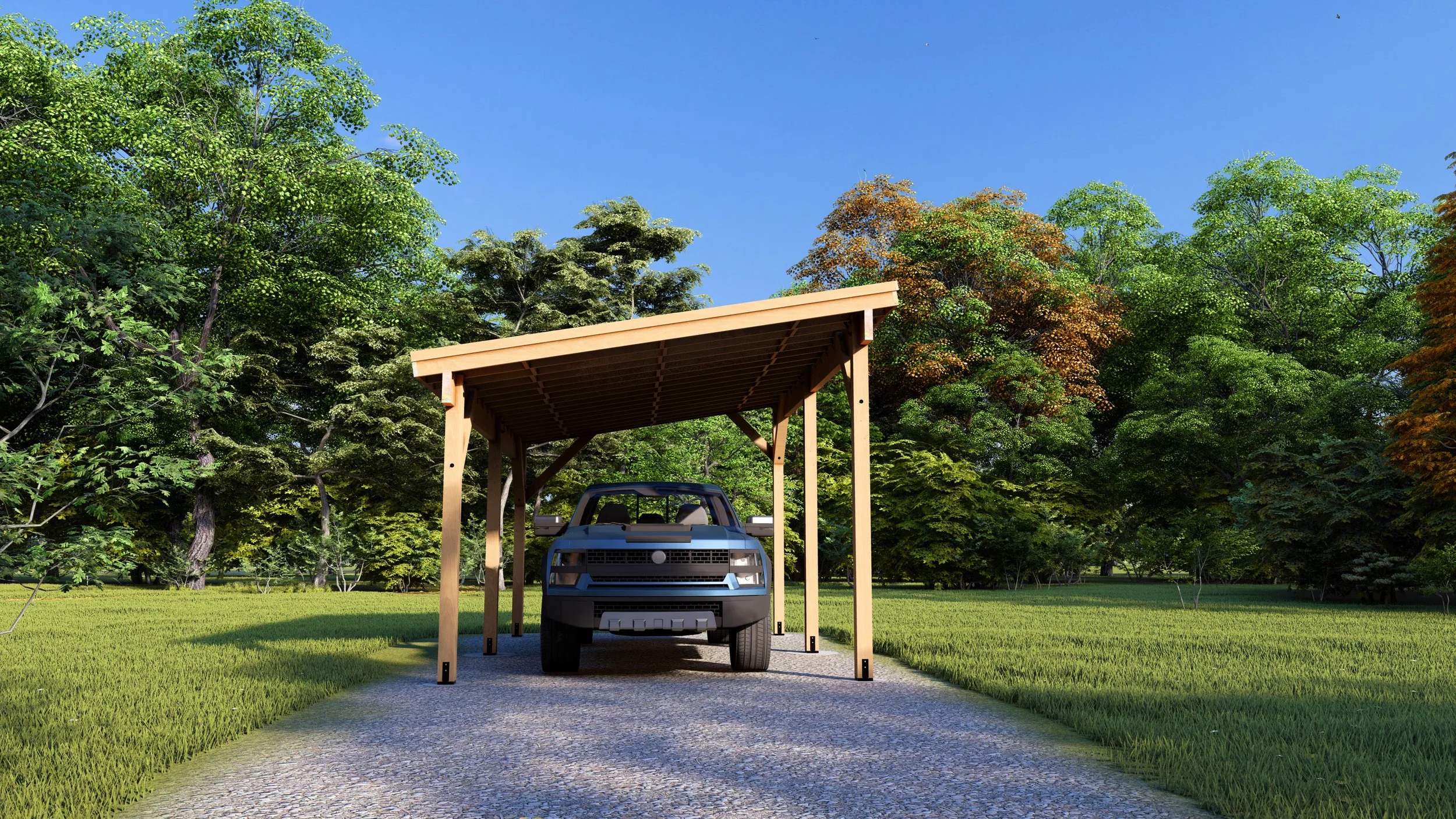 Image 1 of 11
Image 1 of 11

 Image 2 of 11
Image 2 of 11

 Image 3 of 11
Image 3 of 11

 Image 4 of 11
Image 4 of 11

 Image 5 of 11
Image 5 of 11

 Image 6 of 11
Image 6 of 11

 Image 7 of 11
Image 7 of 11

 Image 8 of 11
Image 8 of 11

 Image 9 of 11
Image 9 of 11

 Image 10 of 11
Image 10 of 11

 Image 11 of 11
Image 11 of 11












10’ x 10’ Attached Pergola Plan
Bring style and shade to your outdoor space with this 10’ x 10’ attached pergola plan. Designed for strength, simplicity, and timeless appeal, this structure connects seamlessly to your home to create a comfortable outdoor living area.
This plan follows the 2024 International Residential Code and includes detailed framing layouts, material schedules, and connection details. The design uses pressure-treated Southern Pine or equivalent wood species and includes multiple footing options suitable for different climates.
Key Details:
Overall dimensions: 14’ x 12’ (10’ x 10’ post-to-post)
Headroom: 9’
Type: Attached to existing structure
Design loads: 5 PSF live load, 5 PSF dead load
Materials: Pressure-treated #2 Southern Pine (or approved alternative)
Footing options: Square, round, bell-shaped, or anchor type
Includes connection details for beams, joists, and ledgers
Plan Set Includes:
Cover sheet and general notes
Ground and top-level framing plans
Elevations and footing details
Beam, post, and ledger connection drawings
Construction sequence and material schedules
Members cut sheet for precise measurements
This plan is ideal for homeowners or builders looking to add a durable and attractive pergola that meets current code standards. Its clear documentation and detailed connections make construction straightforward and professional.
Bring style and shade to your outdoor space with this 10’ x 10’ attached pergola plan. Designed for strength, simplicity, and timeless appeal, this structure connects seamlessly to your home to create a comfortable outdoor living area.
This plan follows the 2024 International Residential Code and includes detailed framing layouts, material schedules, and connection details. The design uses pressure-treated Southern Pine or equivalent wood species and includes multiple footing options suitable for different climates.
Key Details:
Overall dimensions: 14’ x 12’ (10’ x 10’ post-to-post)
Headroom: 9’
Type: Attached to existing structure
Design loads: 5 PSF live load, 5 PSF dead load
Materials: Pressure-treated #2 Southern Pine (or approved alternative)
Footing options: Square, round, bell-shaped, or anchor type
Includes connection details for beams, joists, and ledgers
Plan Set Includes:
Cover sheet and general notes
Ground and top-level framing plans
Elevations and footing details
Beam, post, and ledger connection drawings
Construction sequence and material schedules
Members cut sheet for precise measurements
This plan is ideal for homeowners or builders looking to add a durable and attractive pergola that meets current code standards. Its clear documentation and detailed connections make construction straightforward and professional.
























