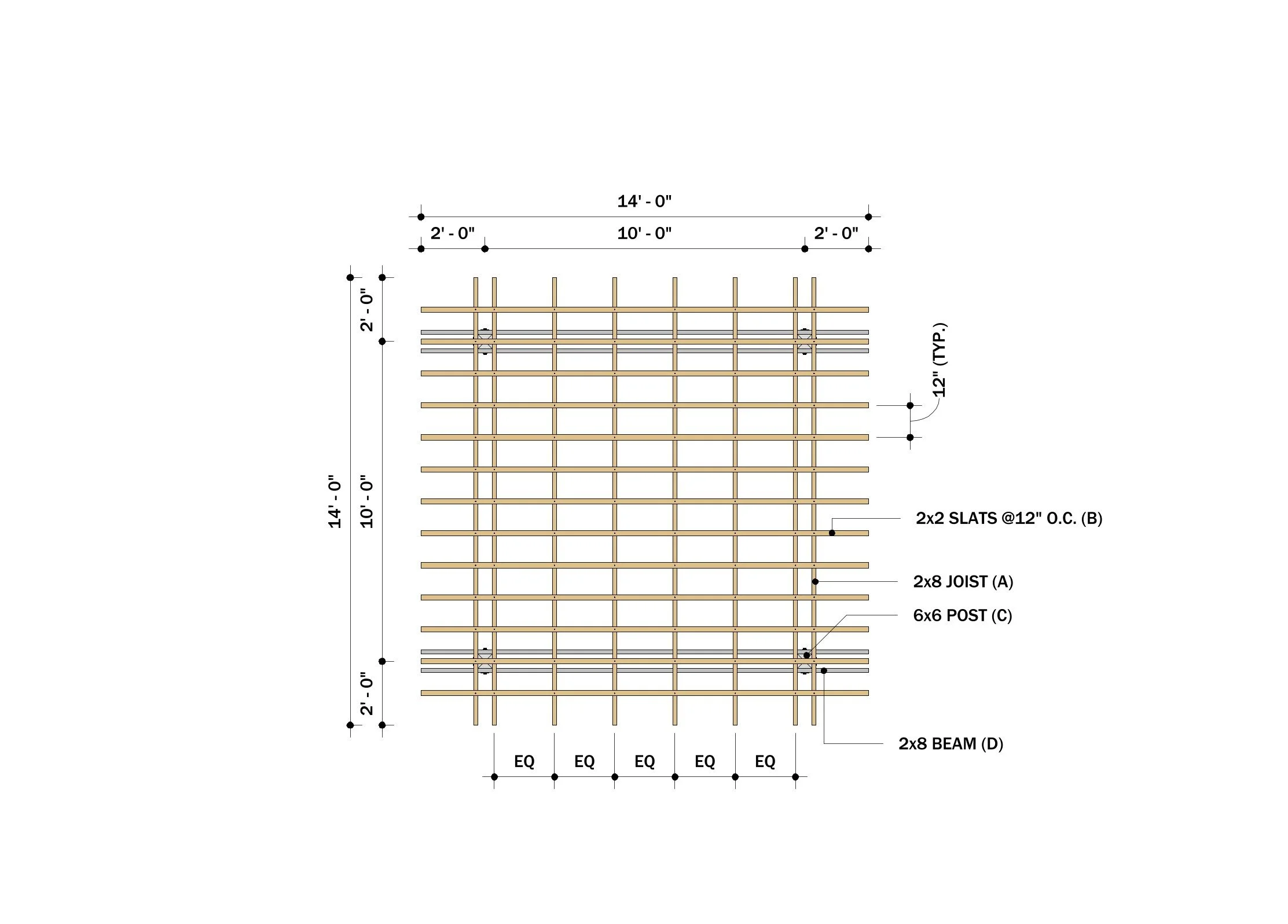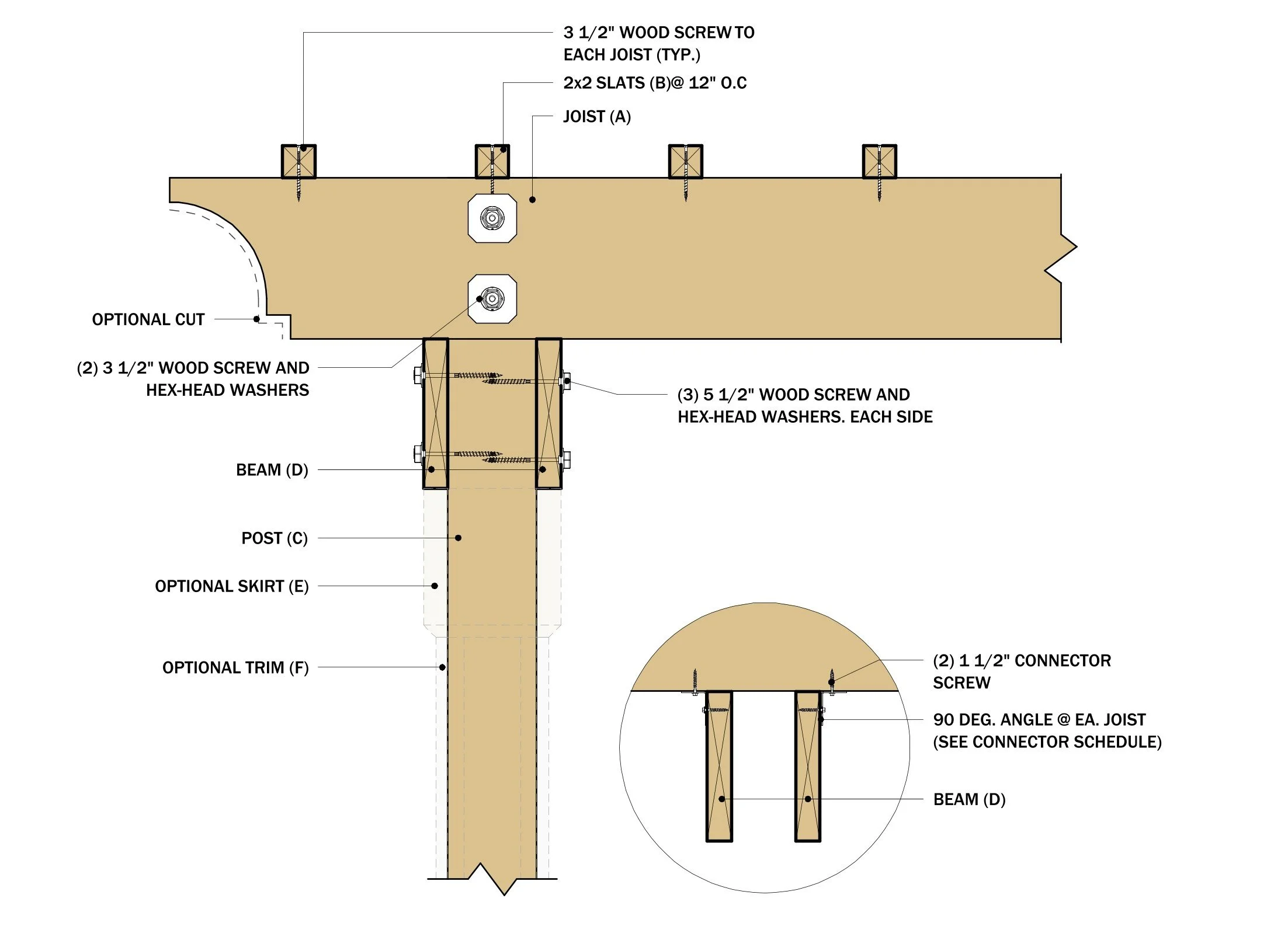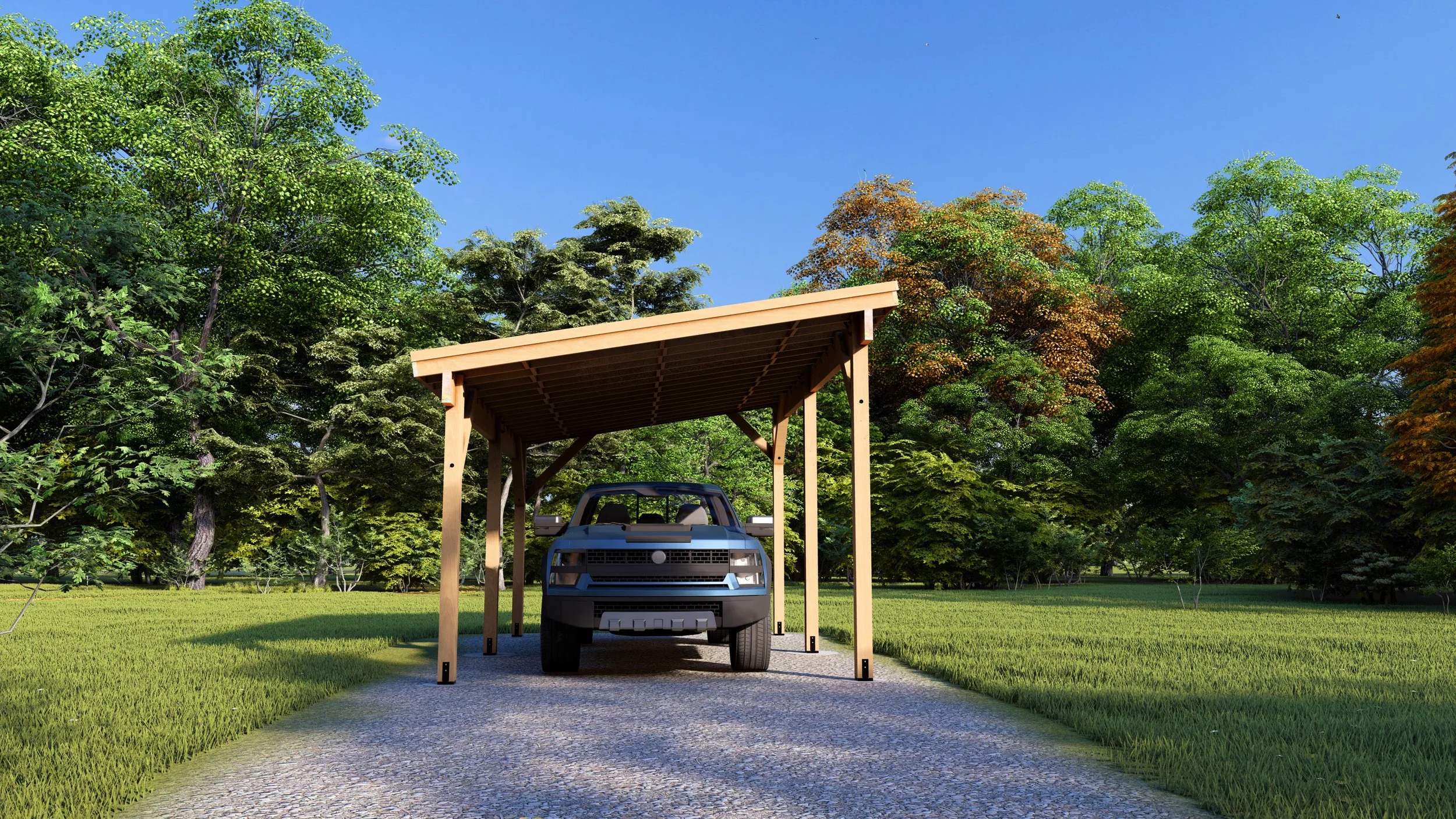 Image 1 of 10
Image 1 of 10

 Image 2 of 10
Image 2 of 10

 Image 3 of 10
Image 3 of 10

 Image 4 of 10
Image 4 of 10

 Image 5 of 10
Image 5 of 10

 Image 6 of 10
Image 6 of 10

 Image 7 of 10
Image 7 of 10

 Image 8 of 10
Image 8 of 10

 Image 9 of 10
Image 9 of 10

 Image 10 of 10
Image 10 of 10











10’ x 10’ Traditional Pergola Plan
Enhance your outdoor living space with this 10’ x 10’ traditional pergola plan — a timeless, freestanding structure designed for durability and simplicity. This design provides a stylish shaded area that works beautifully over patios, garden seating areas, or outdoor kitchens.
The plan follows the 2024 International Residential Code and includes all structural details required for a safe and efficient build. With detailed framing layouts, material schedules, and multiple footing options, it’s suitable for a variety of climates and soil conditions.
Key Details:
Overall dimensions: 14’ x 14’ (10’ x 10’ post-to-post)
Headroom: 9’
Type: Freestanding traditional design
Design loads: 5 PSF live load, 5 PSF dead load
Materials: Pressure-treated #2 Southern Pine (or equivalent hardwoods)
Footing options: Square, round, bell-shaped, and anchor-type designs
Includes full post, beam, and joist connection details
Plan Set Includes:
Cover sheet and general notes
Ground level and top-level framing plans
Elevations and connection details
Post and footing drawings
Construction sequence and cut sheets
Material and connector schedules
This plan is ideal for homeowners and builders looking to create a strong, beautiful outdoor feature. With professional documentation and easy-to-follow construction details, this pergola is both visually appealing and structurally sound.
Enhance your outdoor living space with this 10’ x 10’ traditional pergola plan — a timeless, freestanding structure designed for durability and simplicity. This design provides a stylish shaded area that works beautifully over patios, garden seating areas, or outdoor kitchens.
The plan follows the 2024 International Residential Code and includes all structural details required for a safe and efficient build. With detailed framing layouts, material schedules, and multiple footing options, it’s suitable for a variety of climates and soil conditions.
Key Details:
Overall dimensions: 14’ x 14’ (10’ x 10’ post-to-post)
Headroom: 9’
Type: Freestanding traditional design
Design loads: 5 PSF live load, 5 PSF dead load
Materials: Pressure-treated #2 Southern Pine (or equivalent hardwoods)
Footing options: Square, round, bell-shaped, and anchor-type designs
Includes full post, beam, and joist connection details
Plan Set Includes:
Cover sheet and general notes
Ground level and top-level framing plans
Elevations and connection details
Post and footing drawings
Construction sequence and cut sheets
Material and connector schedules
This plan is ideal for homeowners and builders looking to create a strong, beautiful outdoor feature. With professional documentation and easy-to-follow construction details, this pergola is both visually appealing and structurally sound.

























