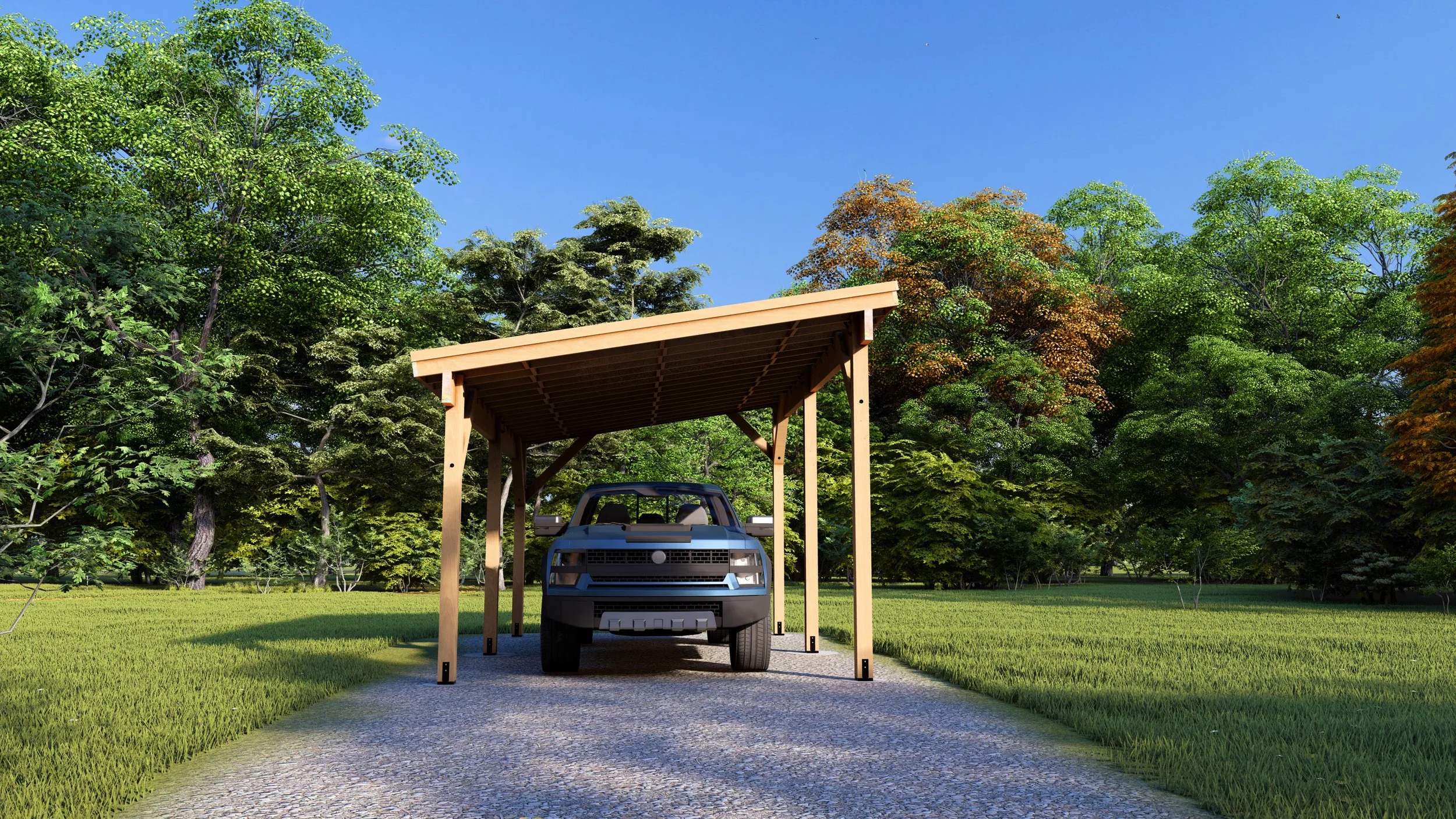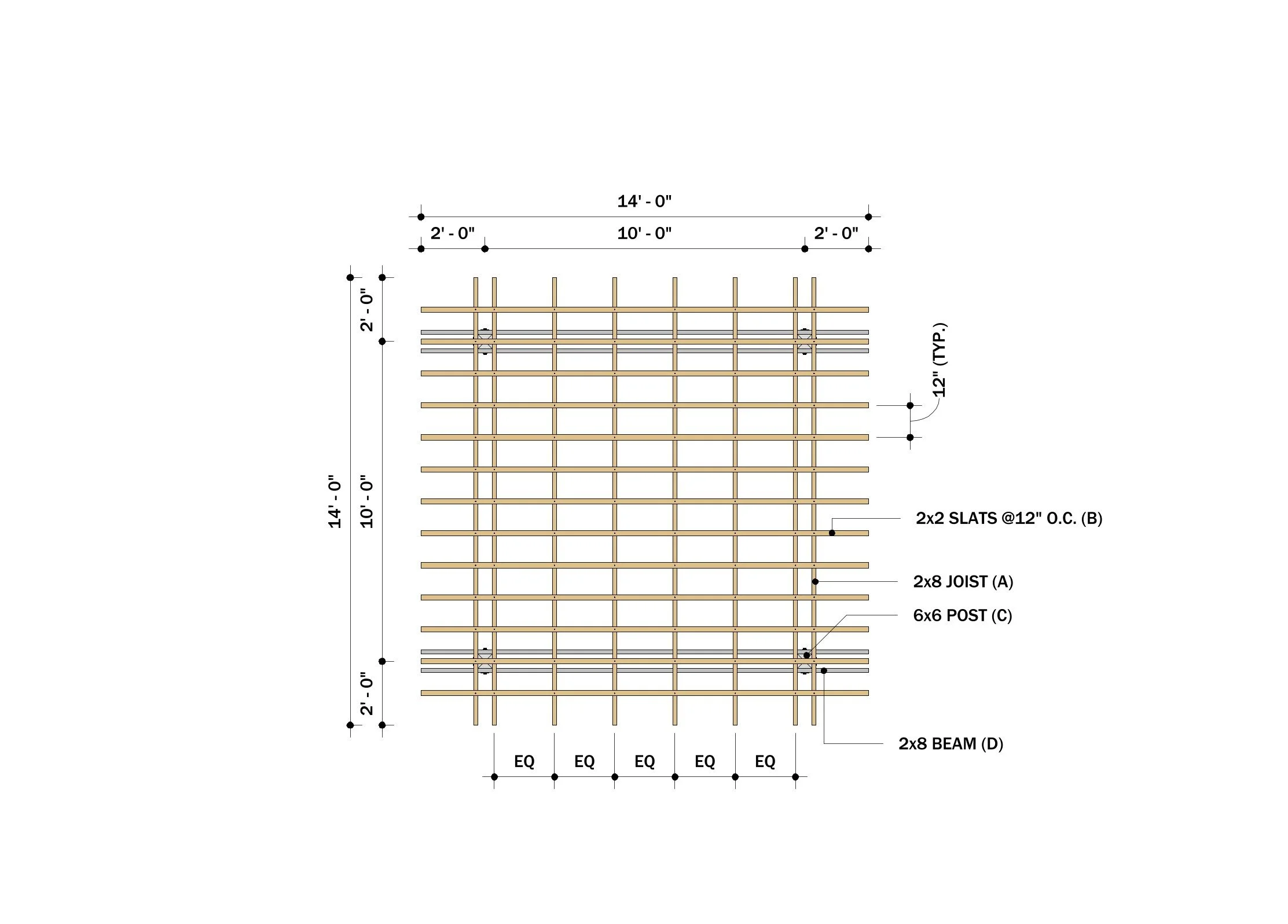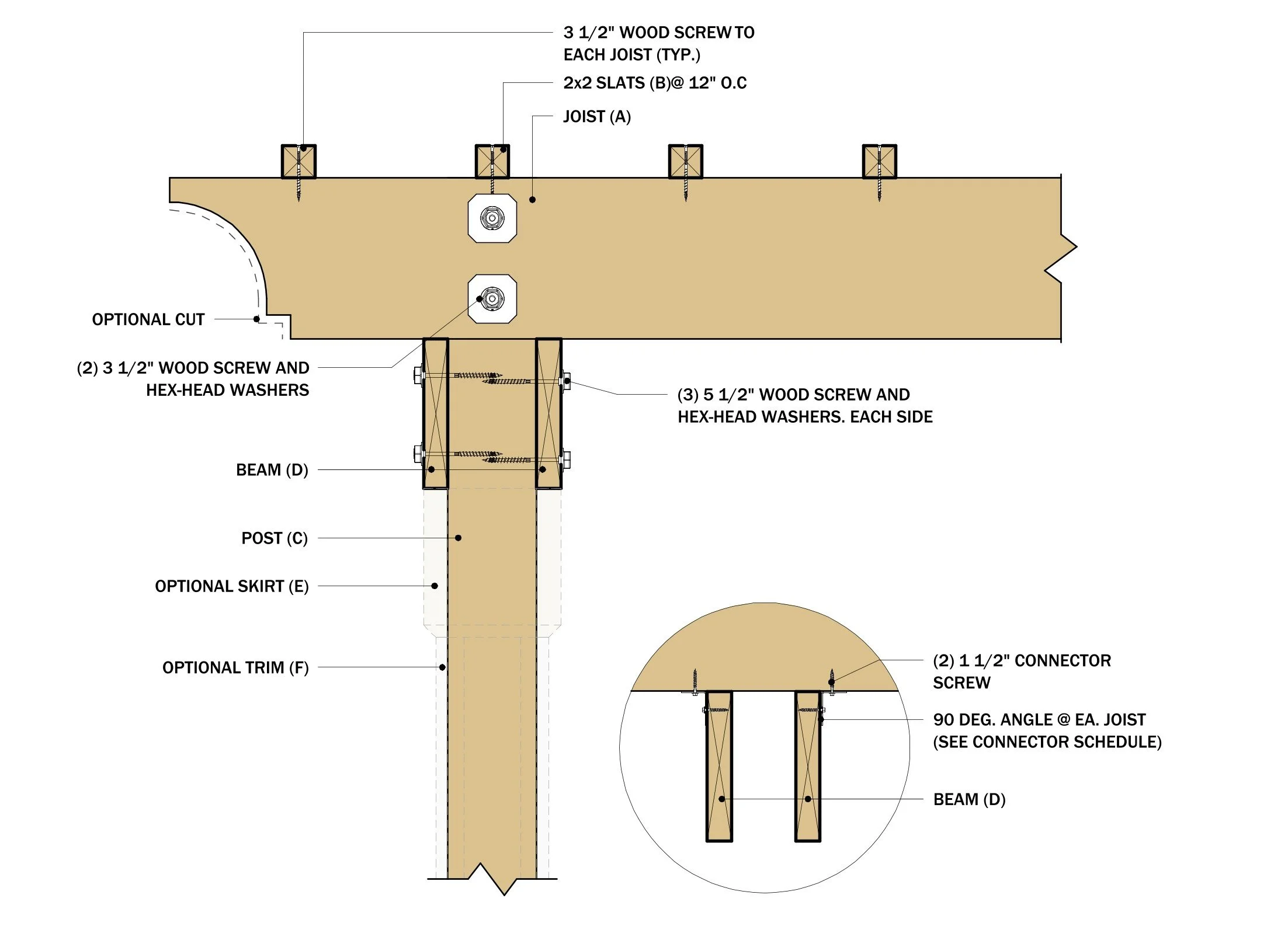 Image 1 of 4
Image 1 of 4

 Image 2 of 4
Image 2 of 4

 Image 3 of 4
Image 3 of 4

 Image 4 of 4
Image 4 of 4





20’ x 12’ Carport Plan
This 20’ x 12’ carport plan offers a durable and practical structure designed for residential use. It provides reliable protection for vehicles, boats, or outdoor equipment while maintaining a clean and modern appearance that complements most properties.
The design follows the 2021 International Residential Code and includes all structural details required for a safe, straightforward build. The plan features pressure-treated Southern Pine lumber, a simple gable-style roof with a 2:12 slope, and 12-inch overhangs on all sides for balanced coverage and rain protection.
Key Details:
Overall dimensions: 22’ x 14’ (20’ x 12’ post-to-post)
Height: 11’-8”
Roof slope: 2:12
Design loads: 20 PSF roof live load, 30 PSF snow load, 115 MPH wind load
Materials: Pressure-treated #2 Southern Pine (or approved equivalent)
Roofing: Corrugated or R-panel metal sheets
Foundation: Concrete footings with Simpson Strong-Tie PBS-66 post bases
Plan Set Includes:
Cover sheet and general notes
Detailed specifications
3D diagram and elevation drawings
Ground level and roof framing plans
Post and framing details
Construction sequence
Material and connector schedules
This plan is ideal for builders or homeowners looking for a dependable and efficient carport design. The complete set provides clear, code-compliant documentation for permitting, construction, and material estimating.
This 20’ x 12’ carport plan offers a durable and practical structure designed for residential use. It provides reliable protection for vehicles, boats, or outdoor equipment while maintaining a clean and modern appearance that complements most properties.
The design follows the 2021 International Residential Code and includes all structural details required for a safe, straightforward build. The plan features pressure-treated Southern Pine lumber, a simple gable-style roof with a 2:12 slope, and 12-inch overhangs on all sides for balanced coverage and rain protection.
Key Details:
Overall dimensions: 22’ x 14’ (20’ x 12’ post-to-post)
Height: 11’-8”
Roof slope: 2:12
Design loads: 20 PSF roof live load, 30 PSF snow load, 115 MPH wind load
Materials: Pressure-treated #2 Southern Pine (or approved equivalent)
Roofing: Corrugated or R-panel metal sheets
Foundation: Concrete footings with Simpson Strong-Tie PBS-66 post bases
Plan Set Includes:
Cover sheet and general notes
Detailed specifications
3D diagram and elevation drawings
Ground level and roof framing plans
Post and framing details
Construction sequence
Material and connector schedules
This plan is ideal for builders or homeowners looking for a dependable and efficient carport design. The complete set provides clear, code-compliant documentation for permitting, construction, and material estimating.































