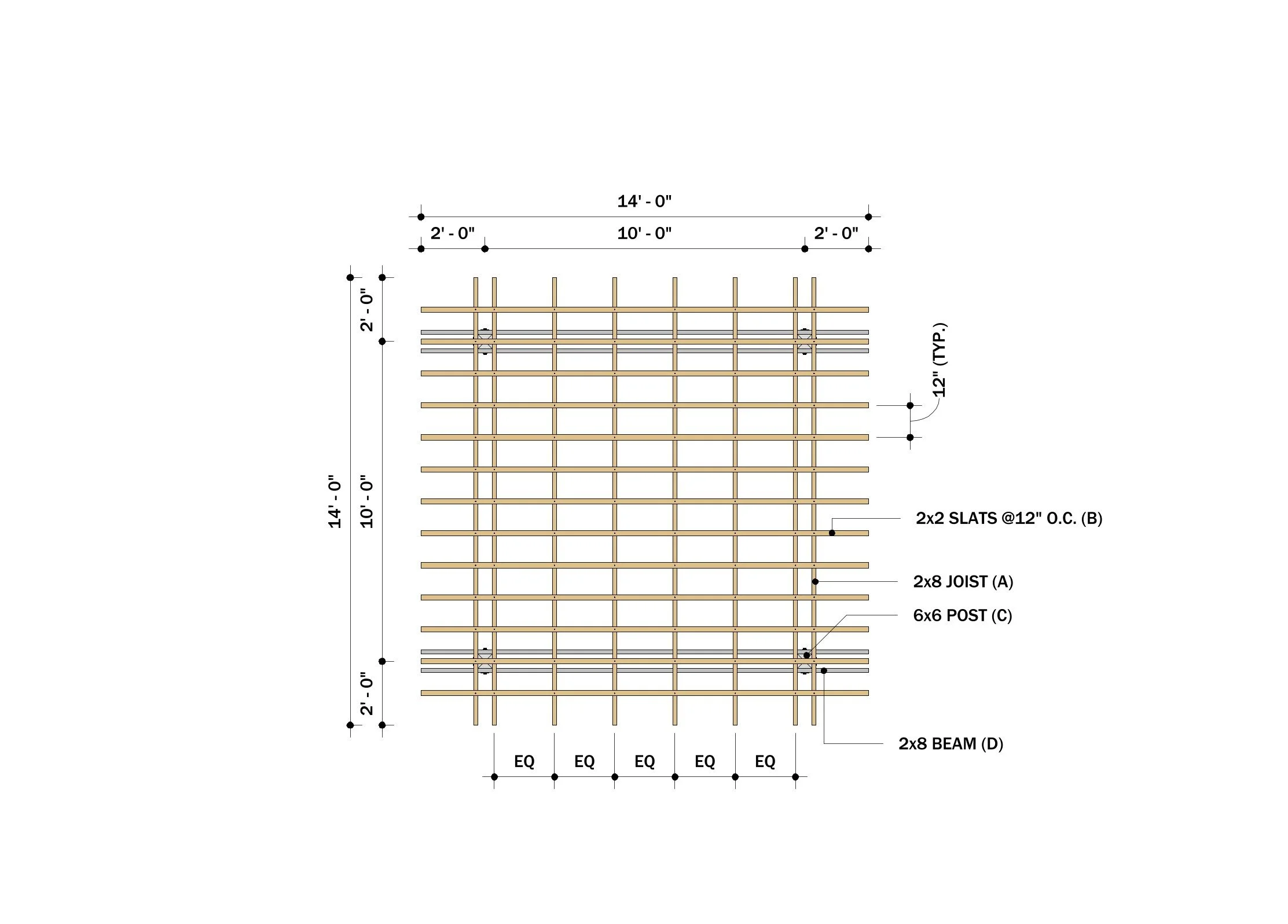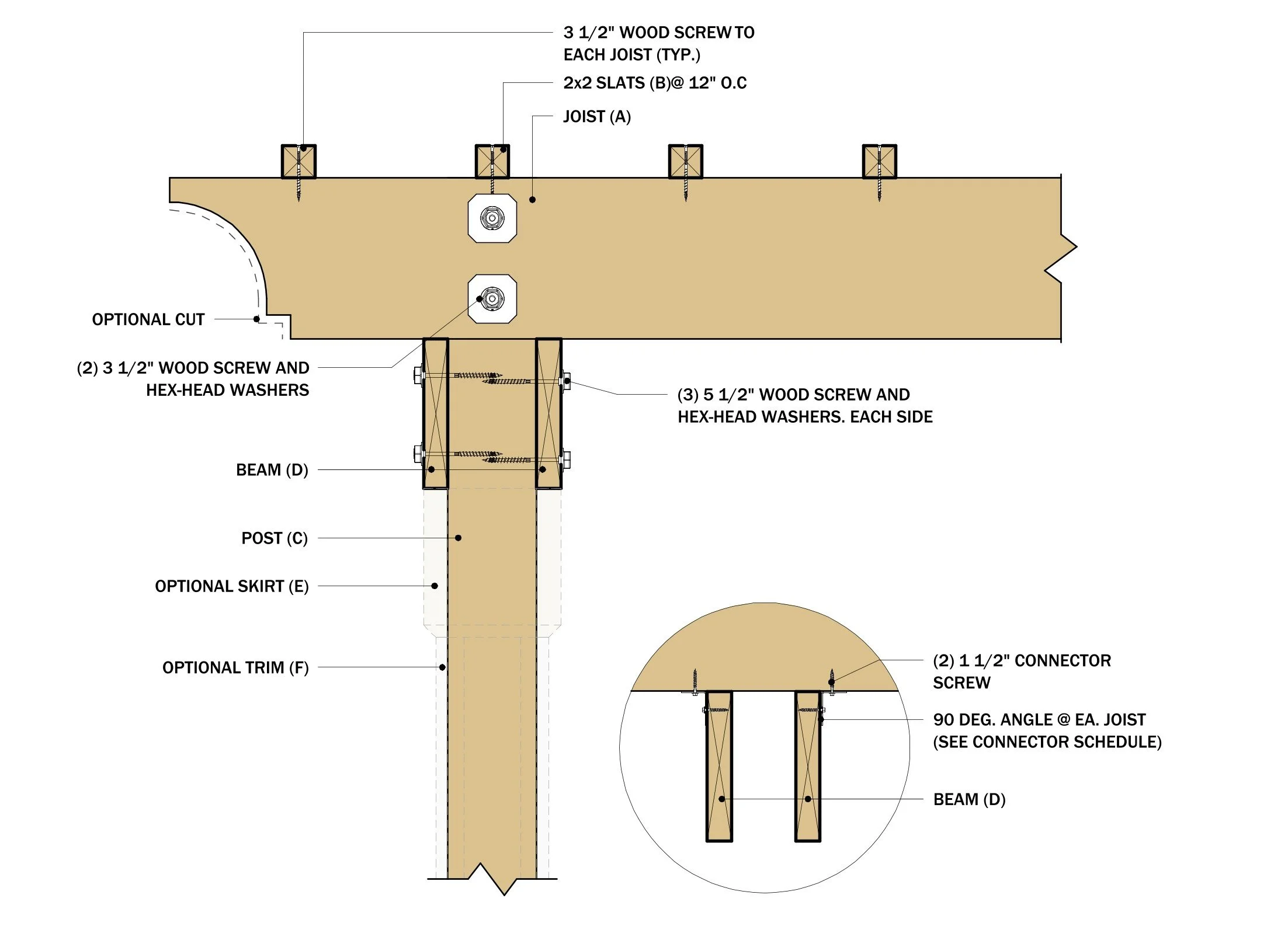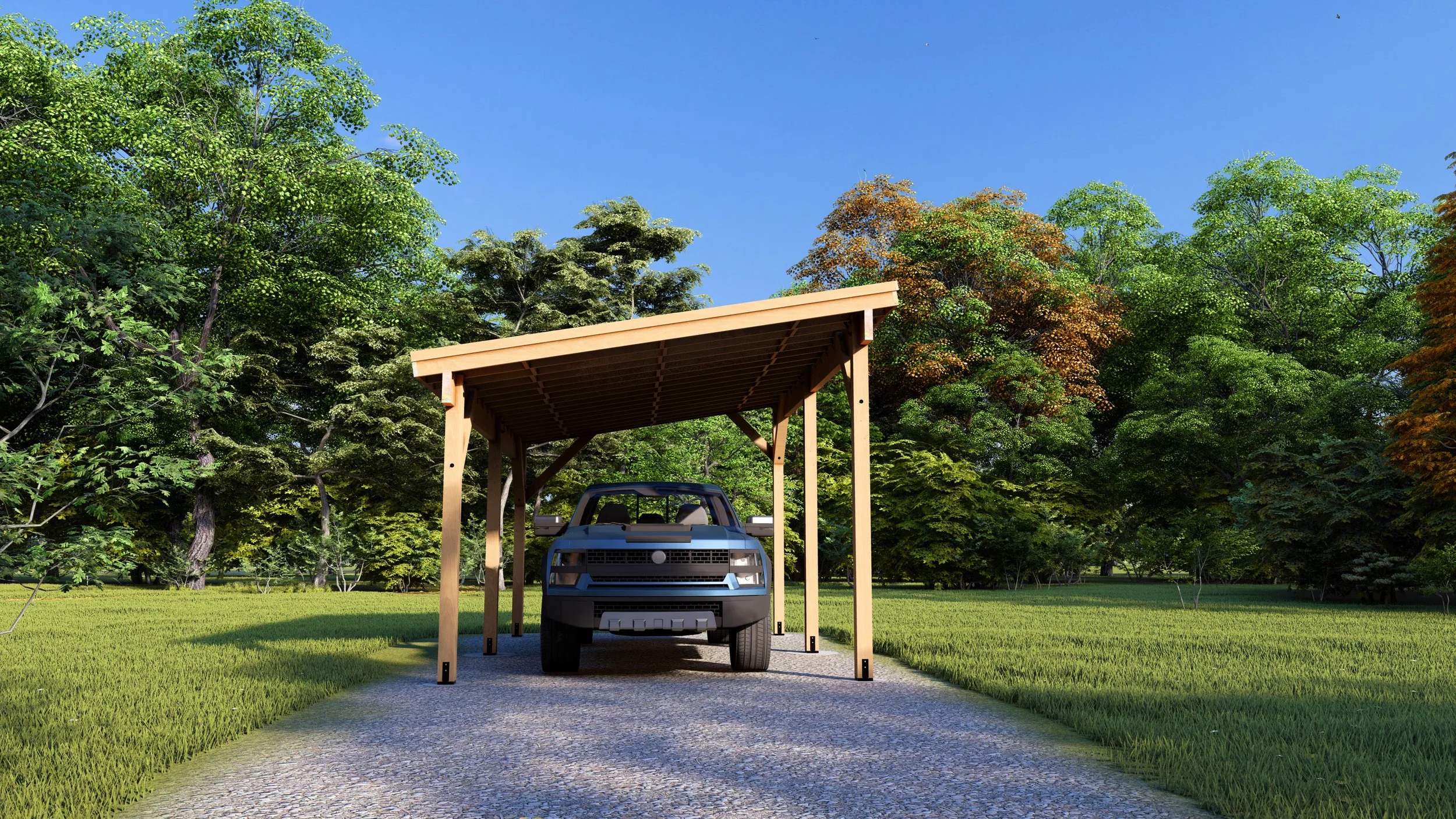 Image 1 of 10
Image 1 of 10

 Image 2 of 10
Image 2 of 10

 Image 3 of 10
Image 3 of 10

 Image 4 of 10
Image 4 of 10

 Image 5 of 10
Image 5 of 10

 Image 6 of 10
Image 6 of 10

 Image 7 of 10
Image 7 of 10

 Image 8 of 10
Image 8 of 10

 Image 9 of 10
Image 9 of 10

 Image 10 of 10
Image 10 of 10











Glamping Tent Frame Plan
Build a stylish and durable base for your luxury tent or outdoor retreat with this Glamping Tent Frame Plan. Designed with both strength and simplicity in mind, this structure provides a secure, long-lasting platform ideal for glamping sites, eco-lodges, or private backyard getaways.
This plan follows the 2018 International Residential Code and includes every detail needed for a professional, code-compliant build — from deck framing and footings to ridge connections and beam supports. Its 6x6 post-and-beam construction offers outstanding stability and an authentic rustic aesthetic perfect for canvas or hybrid-style tents.
Key Details:
Overall size: 23’ x 16’ (tent area 14’ x 12’)
Height: 11’ 3”
Design loads: 40 PSF live load, 10 PSF dead load
Structure type: Wood-framed platform and ridge system for glamping tents
Materials: Pressure-treated #2 Southern Pine (or equivalent)
Footings: Includes both Sonotube and precast concrete block options
Connections: Uses Connext connectors and Simpson Strong-Tie hardware for reliability
Plan Set Includes:
Foundation and deck framing plans
Frame and roof structure drawings
Elevations and footing details
Beam, brace, and connector diagrams
Construction sequence and member cut sheets
Material and connector schedules
This plan is ideal for professional builders, campground owners, or DIY enthusiasts looking to develop a high-quality, safe, and visually appealing glamping structure. Each sheet provides precise information for layout, materials, and assembly.
Build a stylish and durable base for your luxury tent or outdoor retreat with this Glamping Tent Frame Plan. Designed with both strength and simplicity in mind, this structure provides a secure, long-lasting platform ideal for glamping sites, eco-lodges, or private backyard getaways.
This plan follows the 2018 International Residential Code and includes every detail needed for a professional, code-compliant build — from deck framing and footings to ridge connections and beam supports. Its 6x6 post-and-beam construction offers outstanding stability and an authentic rustic aesthetic perfect for canvas or hybrid-style tents.
Key Details:
Overall size: 23’ x 16’ (tent area 14’ x 12’)
Height: 11’ 3”
Design loads: 40 PSF live load, 10 PSF dead load
Structure type: Wood-framed platform and ridge system for glamping tents
Materials: Pressure-treated #2 Southern Pine (or equivalent)
Footings: Includes both Sonotube and precast concrete block options
Connections: Uses Connext connectors and Simpson Strong-Tie hardware for reliability
Plan Set Includes:
Foundation and deck framing plans
Frame and roof structure drawings
Elevations and footing details
Beam, brace, and connector diagrams
Construction sequence and member cut sheets
Material and connector schedules
This plan is ideal for professional builders, campground owners, or DIY enthusiasts looking to develop a high-quality, safe, and visually appealing glamping structure. Each sheet provides precise information for layout, materials, and assembly.

























